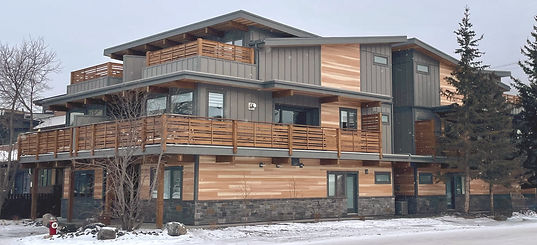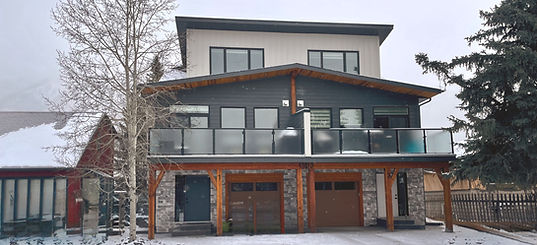Portfolio
A selection of custom homes, multi-family builds, ADU integrations, and renovation projects across Canmore, Revelstoke, and the Bow Valley. Each design emphasizes efficient layouts, local context, and modern 3D visualization—from high-density housing to mountain retreats.
Six-Plex – Teepee Town, Canmore
Completed in 2023
This six-plex was designed for active mountain lifestyles, offering ample gear storage and abundant parking. Two of the six units include additional dwelling suites, while the others feature four spacious bedrooms.
3D modeling was incorporated from the outset to maximize spatial efficiency and ensure transparency around voids and height restrictions. The detailed cross-sections offer a clear and intuitive view of the layout.

Four-Plex – Teepee Town, Canmore
Completed in 2024
Located on a prominent corner lot, this four-plex offers spacious four-bedroom units with thoughtfully designed entertaining areas on the mid-levels. The landscape plan preserves mature trees to maintain the natural character of Canmore’s Teepee Town.

Custom Ranch-Style Home – Mountain Setting
Completed in 2024
Designed with longevity in mind, this modern ranch-style home integrates strategic mechanical, plumbing, and electrical systems for long-term adaptability. Surrounded by forest, the structure blends natural aesthetics with highly efficient layout planning.

Four-Plex with ADUs – Teepee Town, Canmore
Completed in 2023
This four-plex includes two integrated Accessory Dwelling Units (ADUs), providing a higher-density housing solution tailored for a growing community. Grading and site planning were meticulously coordinated with local survey engineering standards to ensure building approval.

Stewart Creek Projects & Residential Work
-
Revelstoke Residence – Roof and deck extension enhancing outdoor living space. (Completed 2022)
-
Stewart Creek Principal Residence Addition – Two-storey ADU addition seamlessly connected to the main home. (Completed 2024)
-
Five-Level Split Duplex with ADU – Unique open-concept duplex with mountain views and rear walkout ADUs. (Completed 2020)
-
Single-Family Home with Rec-Ready Basement – Three-bedroom upper layout with open-concept living and large recreational basement. (Completed 2019)
-
Mountain Retreat – Traditional alpine design with ample gear storage and a cozy two-bedroom basement suite. (Completed 2018)

Interior Design Work
-
Stewart Creek Residential Build
Custom interior carpentry with coffered ceilings, fireplace installation, and integrated millwork for a luxurious mountain home finish. -
Canmore Residential Build
Interior layout and 3D renderings completed, but exterior renovations were not undertaken due to a change in homeowner plans.











